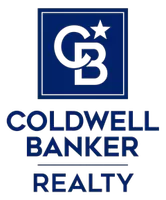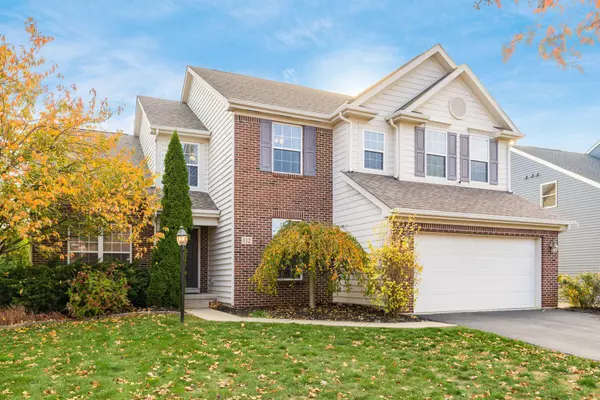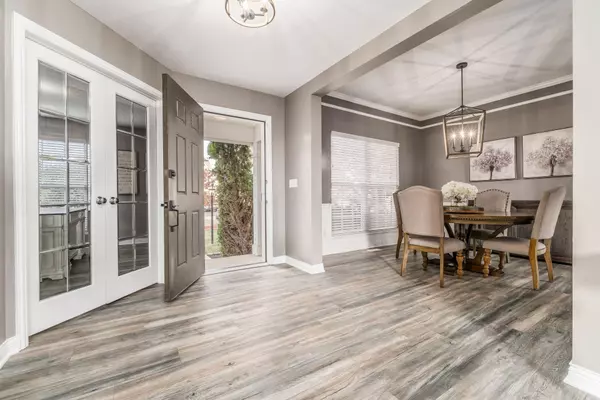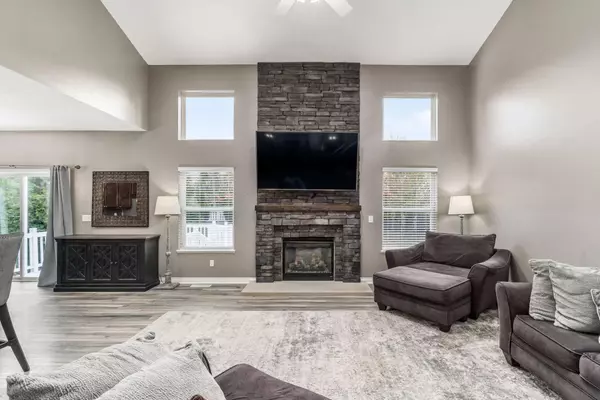$505,000
$504,900
For more information regarding the value of a property, please contact us for a free consultation.
112 Sourwood Street Pickerington, OH 43147
4 Beds
2.5 Baths
2,952 SqFt
Key Details
Sold Price $505,000
Property Type Single Family Home
Sub Type Single Family Freestanding
Listing Status Sold
Purchase Type For Sale
Square Footage 2,952 sqft
Price per Sqft $171
Subdivision Fox Glen
MLS Listing ID 224039485
Sold Date 11/27/24
Style Split - 5 Level\+
Bedrooms 4
Full Baths 2
HOA Fees $21
HOA Y/N Yes
Originating Board Columbus and Central Ohio Regional MLS
Year Built 2007
Annual Tax Amount $6,347
Lot Size 10,018 Sqft
Lot Dimensions 0.23
Property Description
A stunning home that features 5 levels of finished living space, loaded with over $90,000 in upgrades. This beautiful property boasts four bedrooms and 2.5 baths, a high-end kitchen with granite countertops, updated lighting fixtures and chic stainless appliances. The ground floor features hard surface LVP flooring, a formal dining room, and a private office with French doors. The family room has vaulted ceilings with skylights and a custom stone fireplace with mantle! The primary bathroom has been excessively updated to luxury with marble floors, custom glass shower, stand alone soaking tub and custom vanity! The lower level features a bar for entertaining! Extensive mature landscaping provides peaceful privacy in the backyard with a deck and fenced yard!
Location
State OH
County Fairfield
Community Fox Glen
Area 0.23
Direction South on Diley, Left on Fox Glen Dr East, Left on Sourwood
Rooms
Basement Full
Dining Room Yes
Interior
Interior Features Dishwasher, Gas Range, Microwave, Refrigerator
Heating Forced Air
Cooling Central
Fireplaces Type One, Gas Log
Equipment Yes
Fireplace Yes
Exterior
Exterior Feature Deck, Fenced Yard
Parking Features Attached Garage, Opener
Garage Spaces 2.0
Garage Description 2.0
Total Parking Spaces 2
Garage Yes
Building
Architectural Style Split - 5 Level\+
Others
Tax ID 04-11104-900
Acceptable Financing VA, FHA, Conventional
Listing Terms VA, FHA, Conventional
Read Less
Want to know what your home might be worth? Contact us for a FREE valuation!

Our team is ready to help you sell your home for the highest possible price ASAP






